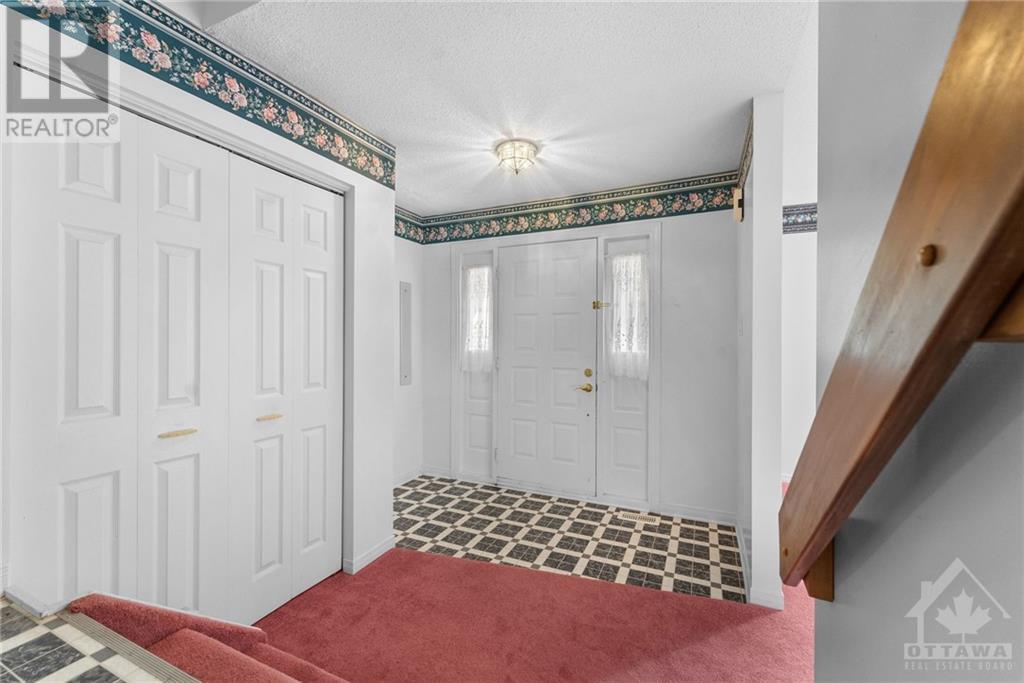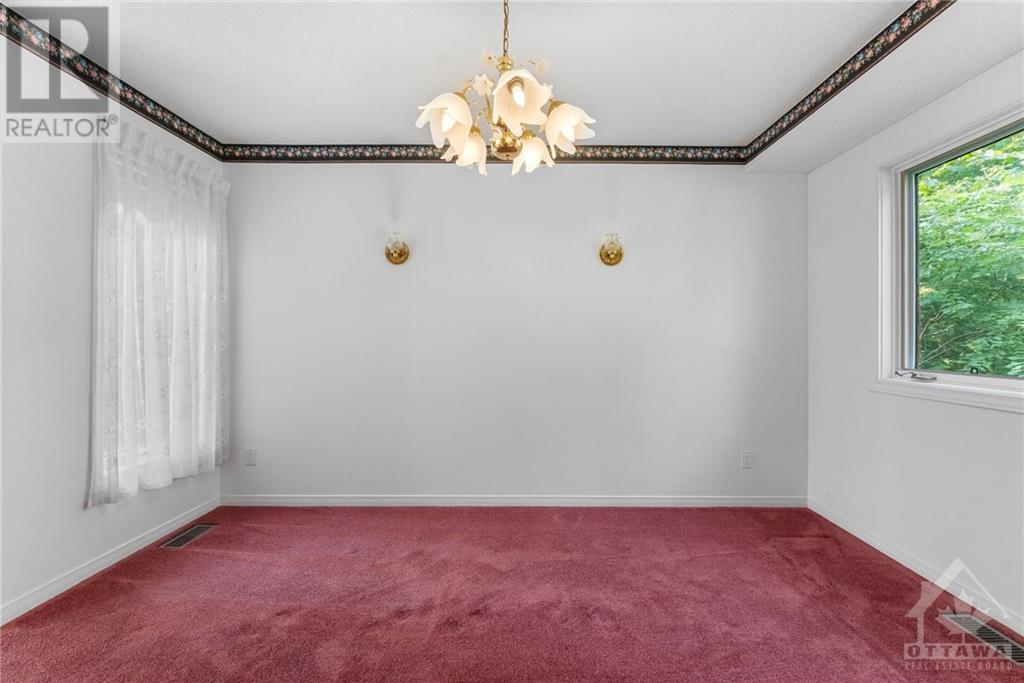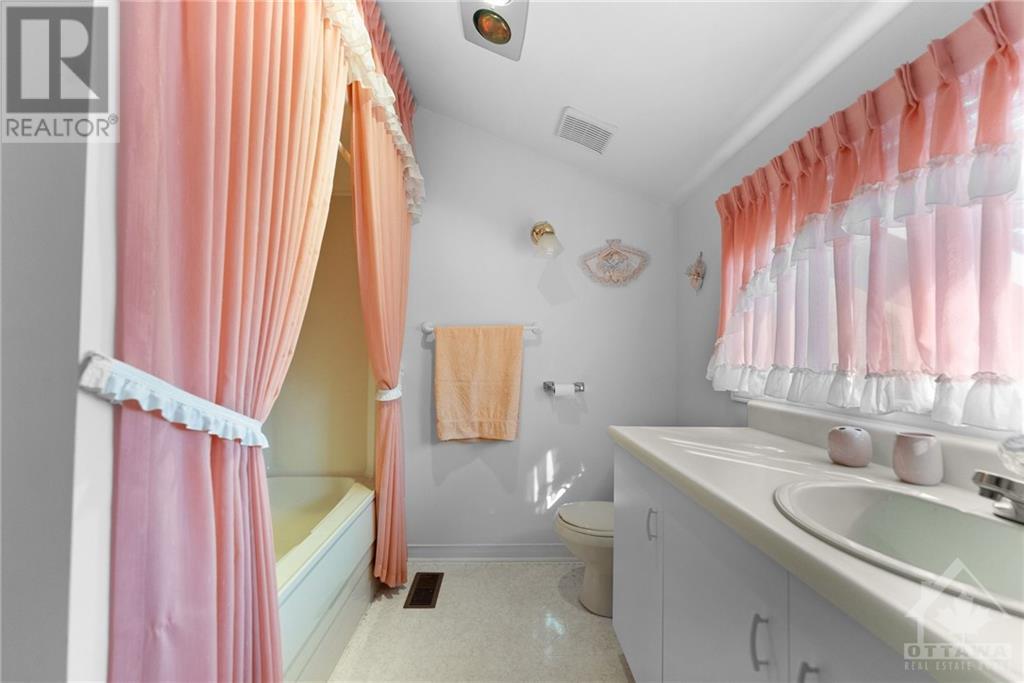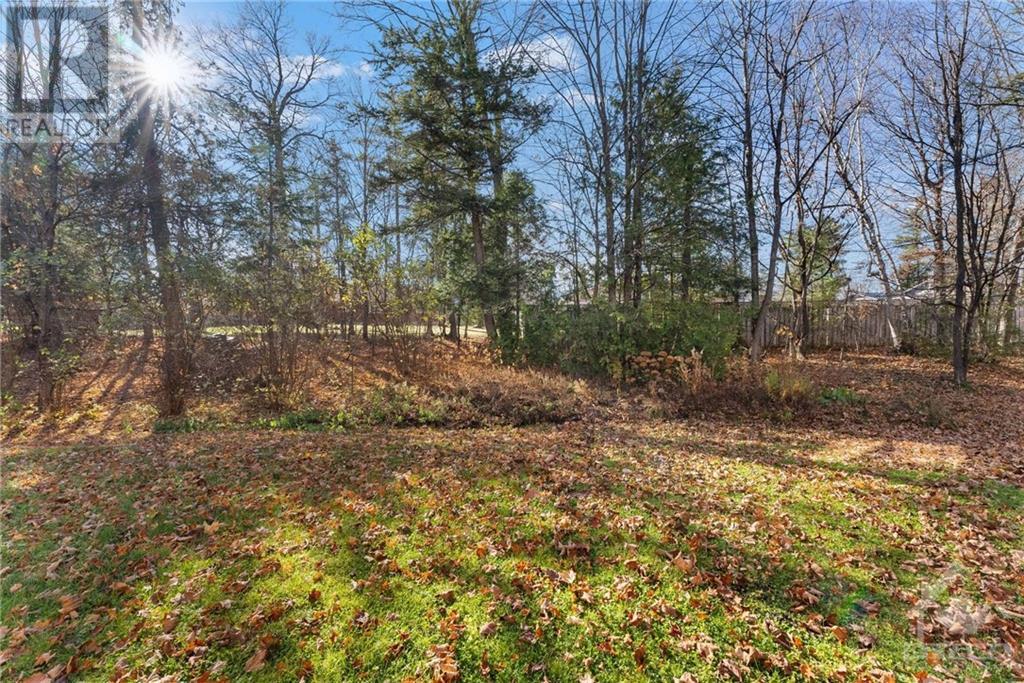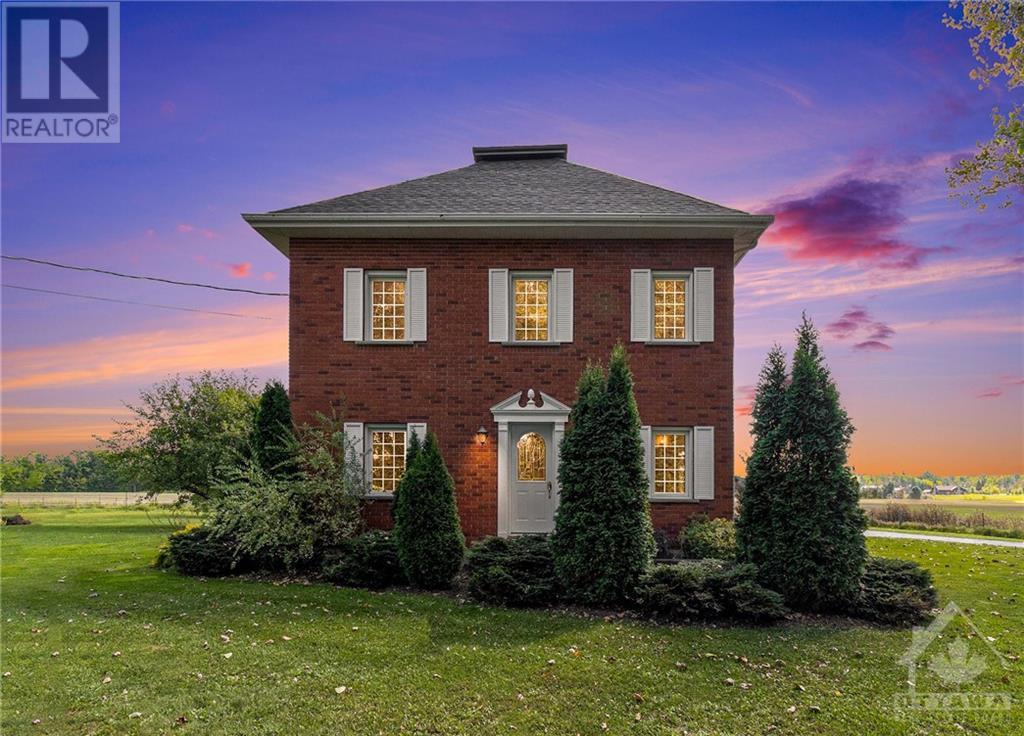5 ROCKWOOD DRIVE
McNab/Braeside (551 - Mcnab/Braeside Twps), Ontario K0A1G0
$674,900
ID# X10419240
ABOUT THIS PROPERTY
PROPERTY DETAILS
| Bathroom Total | 3 |
| Bedrooms Total | 4 |
| Cooling Type | Central air conditioning |
| Heating Type | Forced air |
| Heating Fuel | Natural gas |
| Stories Total | 2 |
| Primary Bedroom | Second level | 4.14 m x 4.14 m |
| Bathroom | Second level | 2.69 m x 2.1 m |
| Bedroom | Second level | 3.65 m x 2.81 m |
| Bedroom | Second level | 3.88 m x 2.79 m |
| Bathroom | Second level | 2.54 m x 2.26 m |
| Office | Lower level | 4.67 m x 3.75 m |
| Other | Lower level | 6.93 m x 6.52 m |
| Foyer | Main level | 2.61 m x 2.76 m |
| Living room | Main level | 5.84 m x 3.88 m |
| Dining room | Main level | 3.93 m x 3.88 m |
| Kitchen | Main level | 4.08 m x 4.57 m |
| Family room | Main level | 3.14 m x 4.57 m |
| Bathroom | Main level | 1.49 m x 1.52 m |
Property Type
Single Family
MORTGAGE CALCULATOR
SIMILAR PROPERTIES



